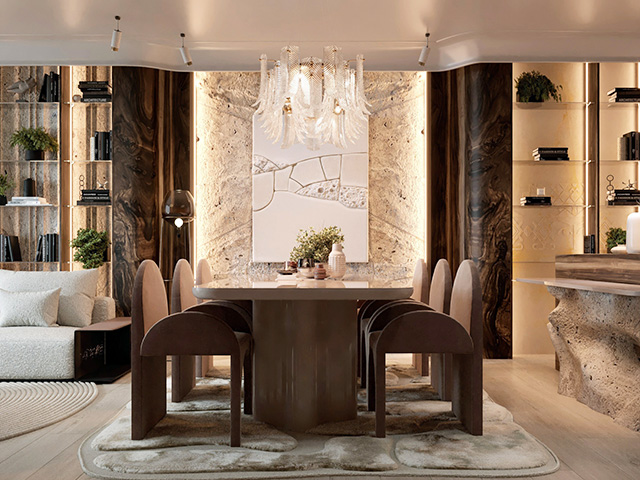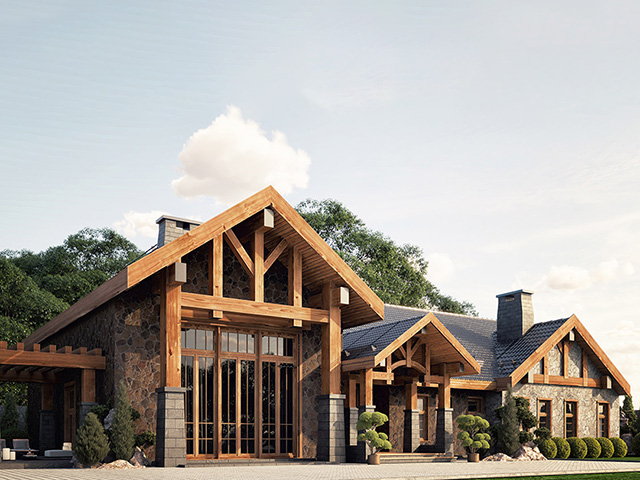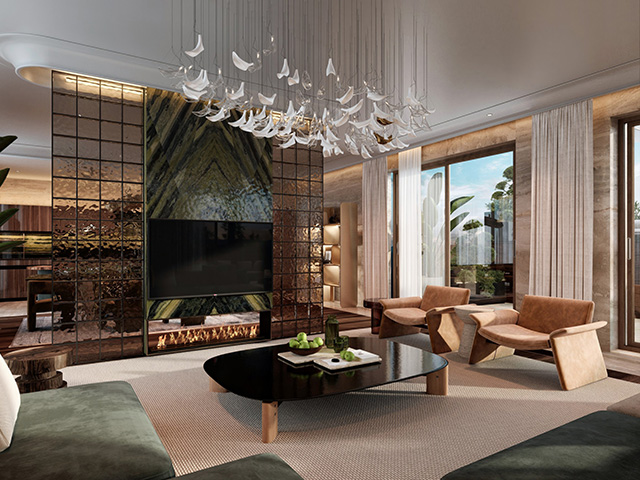DEVELOPMENT
VPAA collaborates with marketing teams and sales from the very beginning of the development planning process to prepare the visual identity and interior design projects of future condominiums. This approach benefits everyone — buyers can envision their future homes more clearly, while sales teams gain powerful tools to present and communicate the project effectively.
Trusted Partners

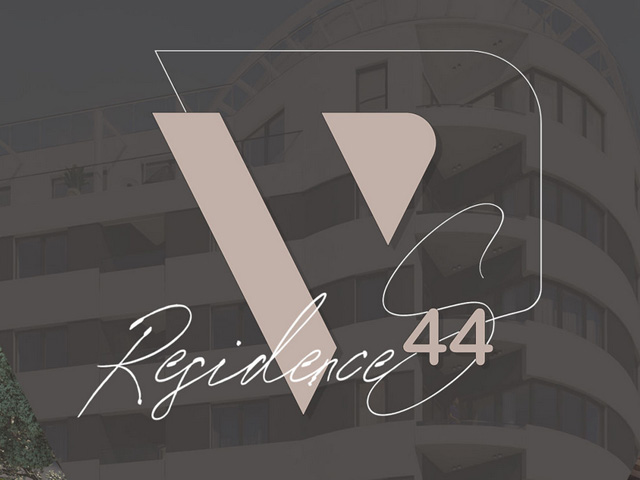
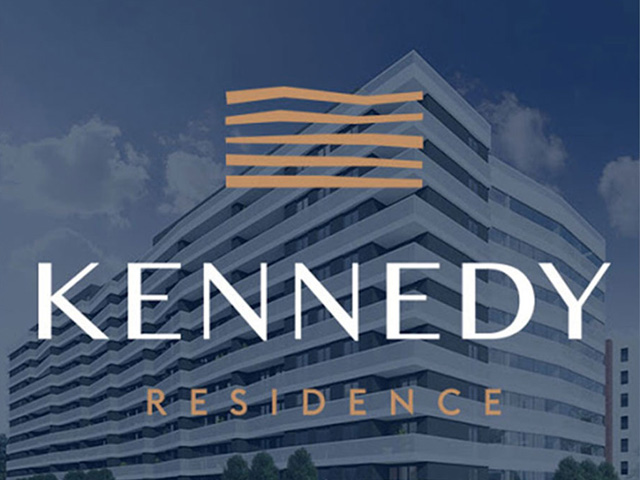
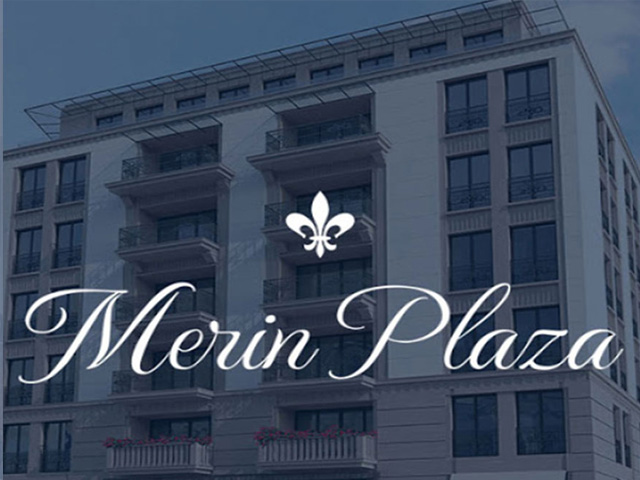
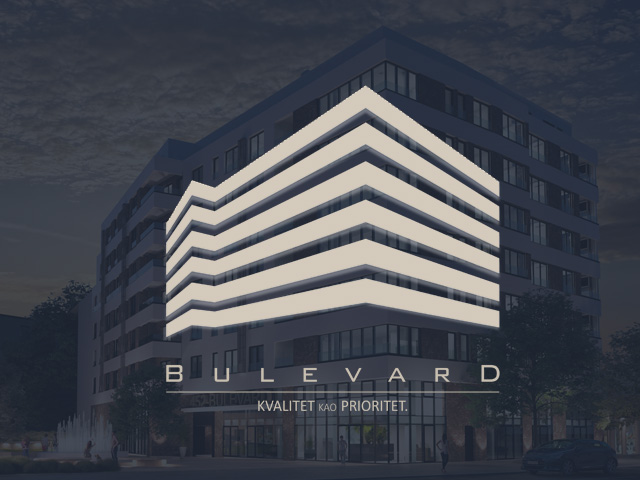
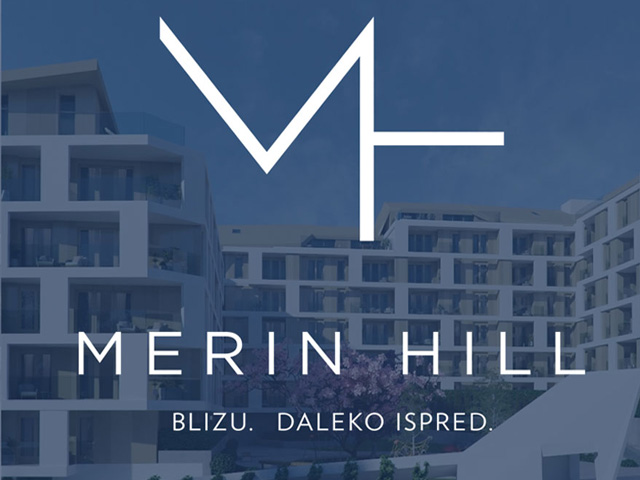
3D Plan
We create axonometric views to make it easier for clients and buyers to understand the spatial organization and atmosphere of future apartments. These visualizations provide a clear impression of the space, helping potential buyers envision their new home, while also supporting sales teams in presenting projects more effectively.
Space Layout
We prepare complete visual materials for catalogs and e-brochures, including detailed floor plans and area schemes. Our clear and precise layouts ensure maximum transparency, making it easier for buyers to compare units, understand spatial organization, and make informed decisions with confidence.

Common Area Interiors
In addition to the private residential areas, we pay special attention to the public spaces. This includes well-designed reception areas, the surroundings of the building, hallways, and elevators, ensuring that every part of the property reflects quality, functionality, and a welcoming atmosphere.

